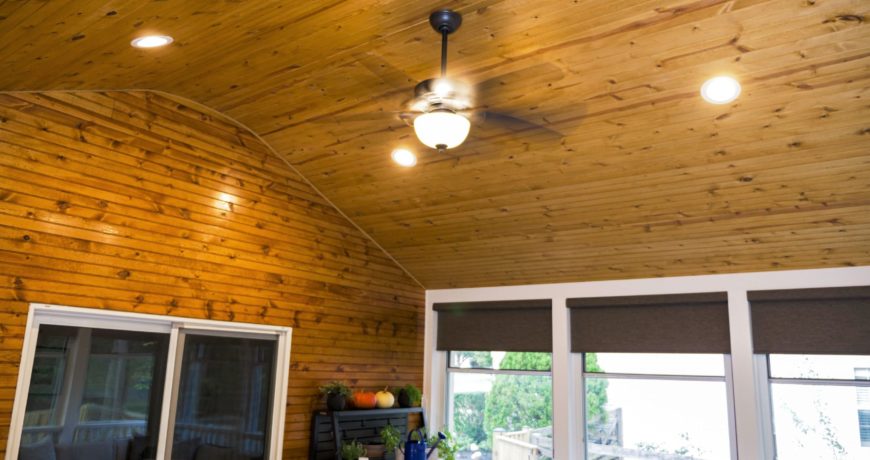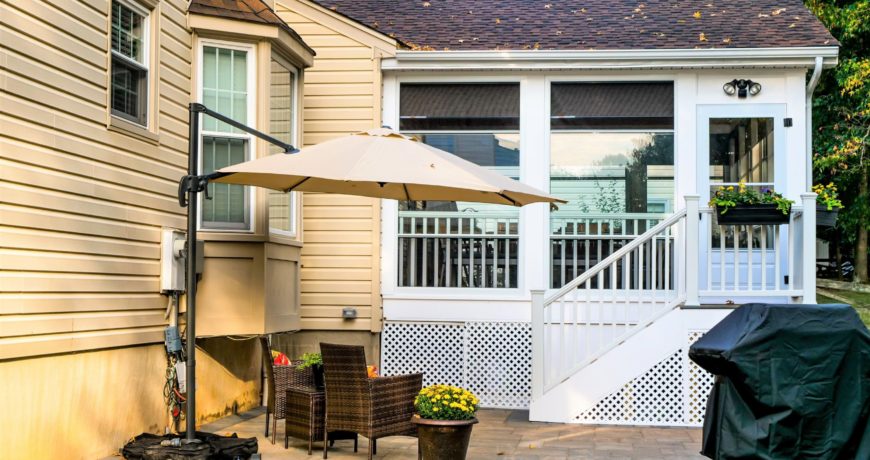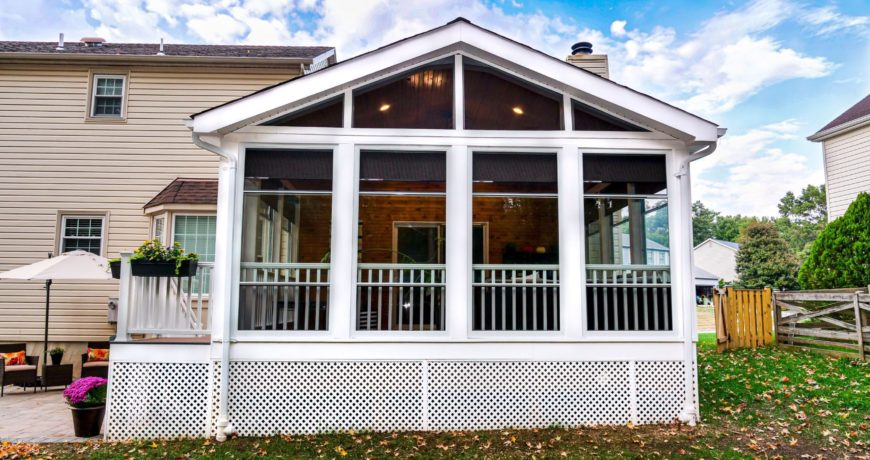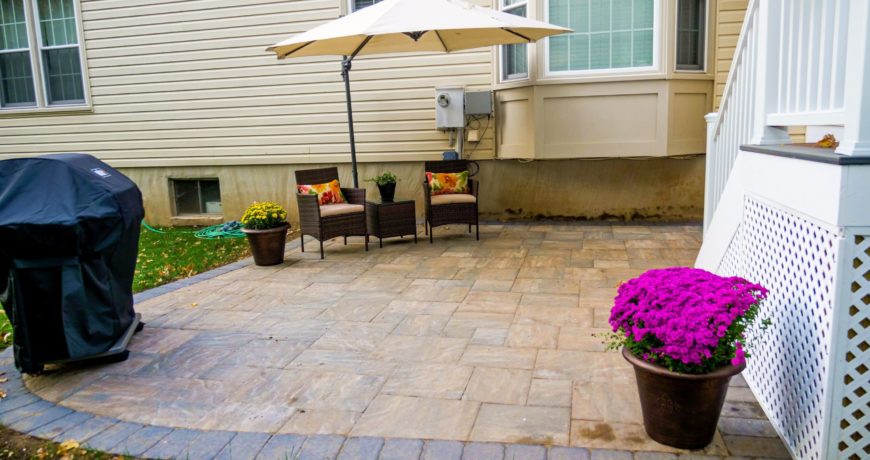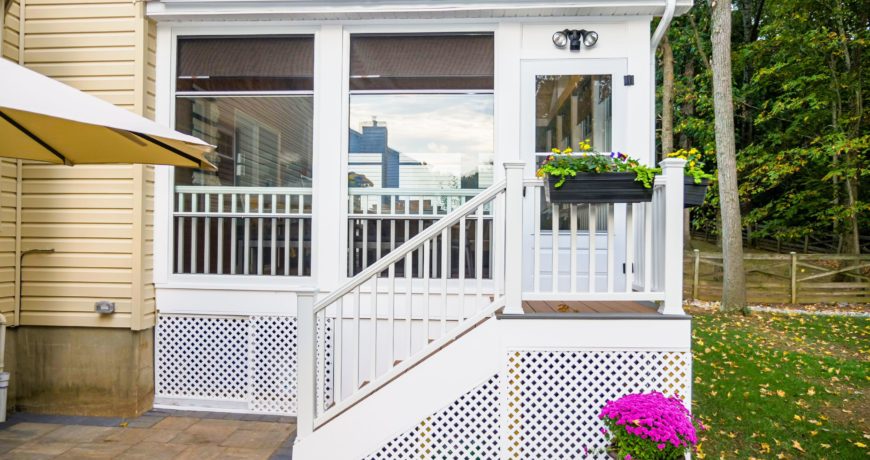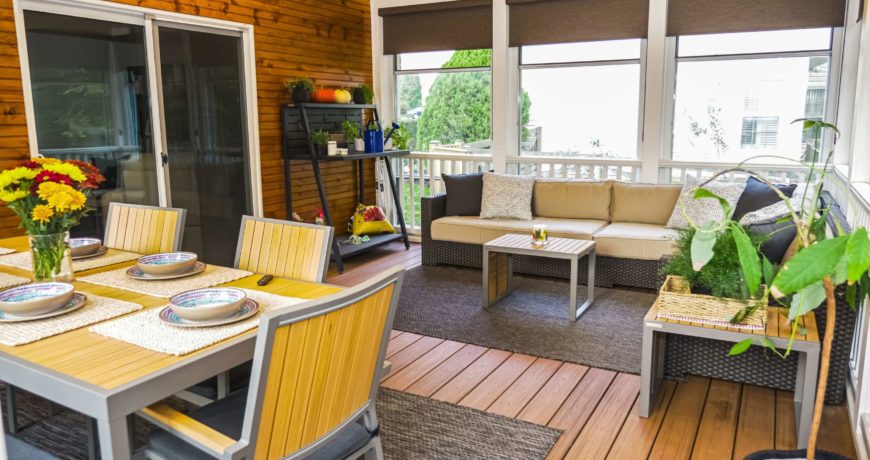Screened in porches – Sunrooms - Pavilions
Our sales representatives, project managers and lead carpenters work together to ensure the project is completed at your satisfaction and in a timely manner.
After the initial meeting, we will provide a 2D conceptual design with measurements of the proposed layout of the screened in porch or sunrooms, as well as a preliminary estimate of construction costs.
We take care of architectural and structural plans as well as all required building permits and inspections.

